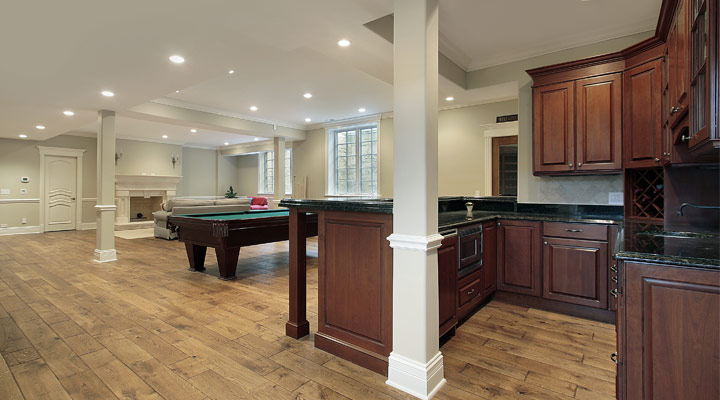Basement Underpinning Toronto

CREATING A ROOM FROM A CRAWL SPACE
If your dreams of a beautiful basement apartment are too big for the space you have available, we may have the perfect solution for you. Whether your basement was built as a crawl space for storage, or the ceilings are too low to be of any practical use, we can use the technique of basement underpinning to lower your floor, reinforce your foundations, and give you a full-height basement space that you can use for any purpose you desire.
Basement underpinning is a highly technical job that requires specialist knowledge and close attention to detail. Our highly experienced professionals come with full licensing and a commitment to get the job done right. We proudly stand behind a full warranty of our work, and we carry comprehensive insurance to cover the unlikely event of our work resulting in damage or injury.
HOW IS BASEMENT UNDERPINNING DONE?
Planning
The first step in any basement underpinning job is an assessment. Every house is structurally different, and we need to thoroughly inspect your walls and foundations, note the locations of furnace connections and duct openings, and identify the load-bearing walls and supports. Your underpinning team will include an architect and an engineer, who will use the information gathered to draw up a detailed plan for the underpinning. We will submit this plan and ensure that the necessary permits are in place before we begin.
Preparation
With the planning done, we can move onto the work itself. In order to ensure that your home is functioning normally during the construction phase, we install temporary supports that can take over the function of your load-bearing structures, and we ensure that any ductwork, electrical cabling and furnace connections are moved out of the way.
Construction
During the underpinning phase, the soil under your house is removed in sections, and replaced with material that can easily support the new structure of your home. The composition of this material depends on the house we are working with. Sometimes, we use a concrete base; sometimes we supplement concrete with concrete beams. Once the process has been completed and the original floor removed, we replace the original plumbing with plumbing that is suited to your new basement.
Waterproofing
This part of the job is critical to the structural integrity of your home, and also to the health and wellbeing of everyone who lives there. A waterproof membrane will be installed to prevent moisture from seeping in from the outside, and a sump pump and drainage system will be installed to direct ground water safely away from your basement.
For information on how to get started, call us today and ask for an assessment. Our friendly, knowledgeable staff are ready to answer any question or concern you may have.
