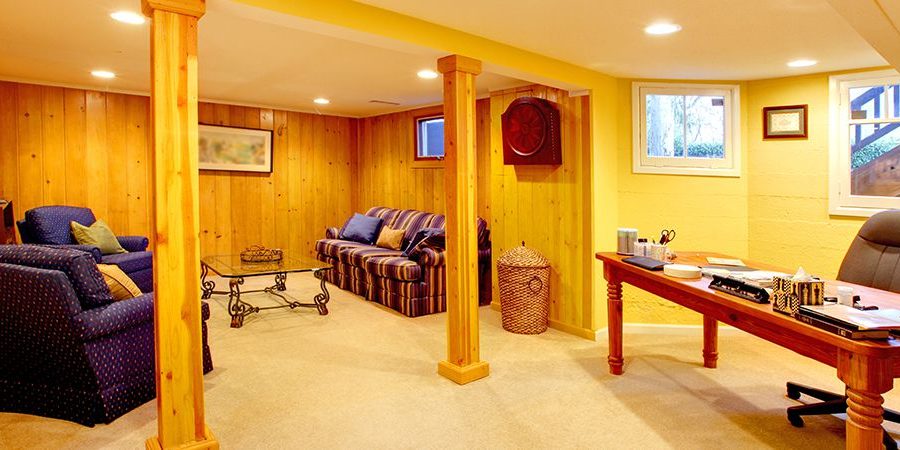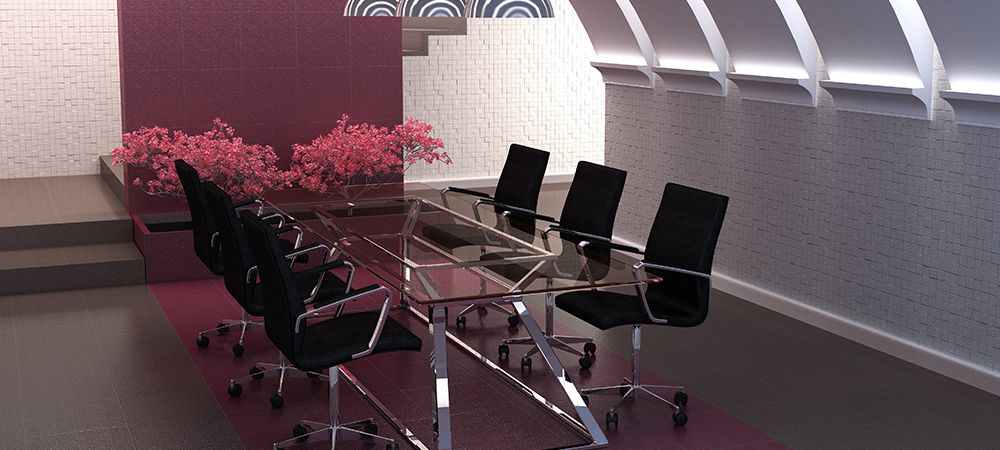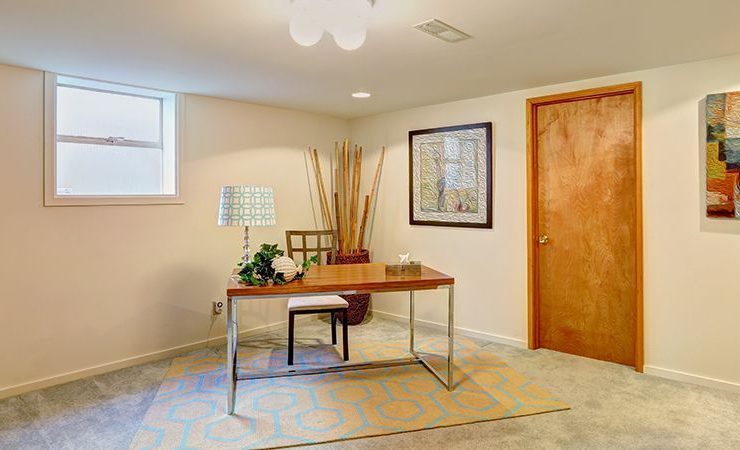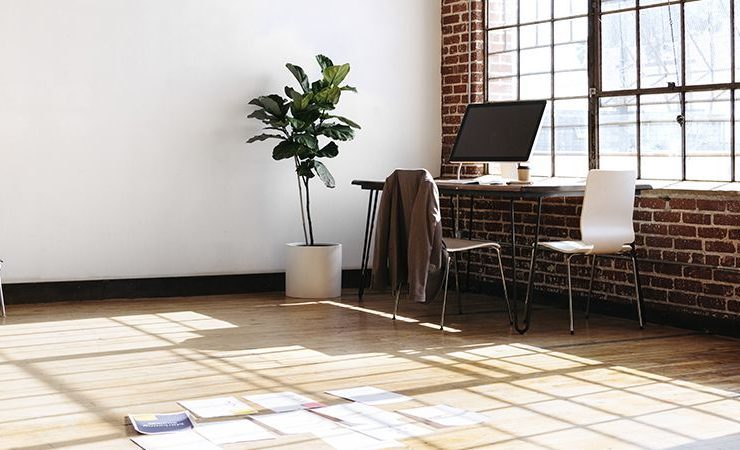25 Basement Home Office Design Ideas
Many of the homeowners in Ontario, Canada are turning their basements into home offices. This has been the recent trend, and it is one of the more cost-effective ways of using a basement. One of the main issues a homeowner has when opting to build a basement home office is the design of the office. Most basements usually have smaller spaces, which would entail the use of more compact furniture and appliances. This article will discuss some design ideas that can effectively maximize different basement sizes.
25 BASEMENT HOME OFFICE DESIGN IDEAS
TURN YOUR BASEMENT CLOSET INTO YOUR OFFICE SPACE
o If you are currently using most parts of your basement for storage or if you are using it as a specific kind of room, it would be best to use an available closet and turn it into your personal home office. If you do not have an available closet in your basement, you can contact a contractor that specializes in basement renovations to build a closet into your basement. Using a closet is important because it will take up a very small amount of space, and you have the option of closing the door or a divider to make your office more secure. You may need to use a compact chair and your table, and shelves can be attached directly to the wall.
IF YOU HAVE NO AVAILABLE SPACE IN YOUR BASEMENT BUT A CORNER SPACE, YOU MAY TURN THE CORNER AS A STAND AND SIT OFFICE
o If you cannot find a way to add to the limited space of your basement, you can set it up so that a corner is freed up and turned into your work area. You just need to add one or two bar stools with back rest and wall-mounted tables. Make sure that the tables are set high enough so that you can comfortably use it while sitting down on the bar stools or if you are working while standing. This will also be healthier since you avoid sitting all day.
FOR A CRAMPED BASEMENT, YOU CAN USE THE LENGTH OF ONE WALL AS YOUR FAMILY’S HOME OFFICE WORK AREA
o If using a corner inside your basement is effective for a one-person office, if multiple family members would need to use the basement for their work, then it may be better to use the length of a wall and mount a table throughout the length of the wall. The length can be divided into multiple spaces by placing cubicle drawers underneath the table. A drawer can be assigned for each family member so that everyone can store their things without worrying that they might get lost. Bar stools may be used by each family member.
FOR A BASEMENT WITH A CLEAR VIEW OUTSIDE, COMPLIMENT THE LIGHT AND NATURAL VIEW
o If you have a basement or plan to have your basement that would have direct access outside the house, then you can take advantage of the availability of light and the simple and natural view outside the room. You can add minimal lighting for times when sunlight is not shining bright. Also, it is advised to paint your walls white or any neutral colors. This would be a complement to the natural light and the view coming from outside the office.
GO WITH A RUSTIC, SPACE-SAVING, AND COST-EFFECTIVE DESIGN
o Instead of buying furniture to add to your office space, you can opt to go rustic and build your own chair, table, and storage shelves. You can have your renovation contractor build these things and install them inside the basement office. A rustic natural look can make the office feel more comfortable while it may also save you money from buying furniture. Wooden furniture and storage shelves can be customized based on your design and the availability of space.
IF THE BASEMENT HAS BEEN TURNED INTO A GUEST BEDROOM, YOU CAN TRANSFORM A CLOSET INTO A SMALL CORNER OFFICE
o If the guest bedroom is not being used often, but you do not wish to renovate it and change it into a different type of room, you can renovate just the closet. You can open it up and turn it into a workstation. After removing the door, you can remove or add shelves to the closet, depending on your preferred number of shelves to store your things for work. You can then add a small table and a chair underneath the shelves.
FOR A BASEMENT THAT IS CURRENTLY BEING USED AS THE BEDROOM, AN OFFICE WORK SPACE CAN BE ADDED BY PLACING AN OFFICE STORAGE DIVIDER BETWEEN THE BEDROOM AND THE OFFICE
o Sometimes people are not fans of the seamless bedroom office design. These people prefer to have some privacy between the areas they sleep in from the spaces they are working in. An office storage divider is a perfect fit because you can choose a size that can completely cover the view between areas.
BASEMENT ENTRYWAY HALLWAY OFFICE
o If you are not bothered with people constantly moving past you as you do your work, you can place your office in the hallway nearest to the basement door. An entryway hallway is unused most of the time, which makes it one of the more cost-effective ways to turn into your basement office. However, this may not be possible for everyone as the size of the hallway would still matter if it can fit a table and chair while people still have enough space to move around. It is recommended that you use an office chair and table that are not bulky.
BUILD YOUR OFFICE WORK SPACE UNDERNEATH THE BASEMENT STAIRS
o If the basement was designed in a way that you have access below the basement stairs, this would be one of the best areas to turn into your office work area. By adding a wall-mounted table and storage shelves, you will be using as little space as possible. You may need to add a good amount of lighting since this is also one of the darkest areas inside a basement.
TURN THE WHOLE BASEMENT INTO A TRADITIONAL STYLE MANAGER’S OFFICE
o If your work involves inviting people over for meetings, you may turn the whole basement into an office space. Just like managers who have closed-door offices in most business establishments, you can follow this route. You may put an executive table, an executive chair, and some guest chairs in your office. You may also add storage shelves mounted on the walls and some of your favorite art on bare spaces to ensure that the office will be able to show guests the type of person you are.
INCORPORATE A CONFERENCE ROOM WITHIN YOUR BASEMENT OFFICE
o There may be times where you may need to invite over some of your clients or suppliers to discuss confidential information. To make it more appealing to these people, it would be advised that you add a mini-conference room to your office. If you have enough room available, you may add a conference table with multiple office chairs. In addition, you may set up a wall in such a way that it can be used as a wide screen whenever you need to use a projector when doing your presentations.
DIVIDE YOUR BASEMENT INTO AN OFFICE AND ANOTHER TYPE OF ROOM THAT YOU PREFER WITH SLIDING DOORS
o There are many homeowners that prefer to put their family rooms inside their basements. For those who have basements that are large enough to incorporate multiple rooms, they may divide their basements into family rooms and home offices. A sliding door is an elegant way of dividing rooms inside the basement. Also, it is less expensive than having the need to install a wall and a regular door. However, it is very important to add soundproofing to your basement office. Considering that family rooms are used for leisure and can be noisy, you should be prepared to work undisturbed during such times.
ACCENTUATE YOUR BASEMENT OFFICE WITH LEATHER FURNITURE AND AN INDUSTRIAL DESIGN
o There are those people who really are not fond of having offices that are filled with bright lights and loud colors. For these people, they can keep it simple and give the office a cave vibe. By using moody lighting, leather furniture, and an industrial design, the office can seem calmer and masculine.
FOR HEALTH CONSCIOUS BUSINESSMEN, THEY CAN COMBINE THEIR BASEMENT OFFICE WITH THEIR OWN BASEMENT GYMS
o Having a multi-functional basement is very cost-effective. During these days, people are inclined to maintain a healthy lifestyle. This entails having a regular exercise schedule. Work usually takes up the majority of a person’s time. So having the time to go to a gym after a stressful day at work may not be effective. Instead of going out to exercise, having your gym set up inside your basement saves you from going through the hassle of travelling and paying for gym memberships. Same as having your own office work space inside the basement. You just have to separate your gym equipment and equipment from your office furniture and supplies. Since you may be installing a television unit in your gym, you may set it up in a way that it can be clearly viewed while you are sitting at your desk. You can place a storage bench in between the office and the gym. One side of the bench may store your office-related things, while the other side can store your gym-related things like your dumbbells and other smaller-sized weights.
BUILD AN OFFICE WITH CUBICLE PARTITIONS FOR EMPLOYEES
o If you have a business that would need to hire staff to do office work, you may install office cubicle partitions. This is effective since it is already used as a table by the employees, and the space below the table has enough space to place a drawer that can be used to store things being used by your staff. Since employees will be coming to your house on a regular basis, it is highly advised that you build a separate entrance for your staff to enter the basement without going into your house.
FOR A LUXURIOUS DESIGN, PAINT THE WALLS BLACK WHILE USING FURNITURE THAT ARE WHITE
o Black and white color combination of an office space is known to give off an elegant and luxurious feel to a room. Partnering it with warm colored lights will only make the dark moody vibe give people a more comfortable feel to the room.
IF YOU ARE IN THE BUSINESS THAT PRODUCES ARTISTIC MASTERPIECES, THEN YOU MAY PLACE YOUR WORKS OF ART ALL OVER THE BASEMENT OFFICE WHILE PLACING A CHANDELIER WITH GLASS BULBS ABOVE YOUR OFFICE TABLE
o When you have clients and guests visit your home office, having the elegance of chandelier lighting over your works of art can help entice your visitors to enter deals with you.
ADD A BRICK DESIGN ON THE OFFICE WALL
o The good thing with using bricks is that it can work for various types of interior design. Depending on the type of design you wish to go with, you can customize how bricks are used. You can paint over the bricks to follow the specific route that you wish.
PUT IN AN OFFICE COUCH
o If you are expecting to have regular company in your home office, you may need to put in a durable office couch. A durable couch ensures that it does not get damaged soon and prevents you from all the hassle of moving your couch out of your basement. A couch should be placed facing your table and chair so that you can easily talk to your visitors.
ADD AN ENTERTAINMENT SYSTEM
o A basement home office can benefit from an entertainment system. Other than the fact that it can be used to give you something else to do during breaks, it can also be used to entertain your visitors. A television can be placed in front of a couch. Music is also an important feature of an entertainment system. There are times that you can use music as a relaxation tool. Also, it can help you concentrate on your work.
HIDE WIRES
o This is very important so that the office looks neat. In addition, it is a great way to prevent accidents from happening. You may need to coordinate with your contractor so that a specific area or extension can be set up where you can connect your devices without the trouble of having wires cross over different areas of the basement.
IF YOU WISH TO HAVE AN INTERNET CONNECTION IN YOUR OFFICE BASEMENT, MAKE SURE TO PLACE THE ROUTER AND MODEM IN A HIDDEN BUT ACCESSIBLE PLACE
o The internet is very important in many businesses today. You will need to incorporate this in your office design since there will be times that your router or modem may need to be restarted or even reset. These devices should be placed in an area that only you can access to prevent people from tampering with them.
IF YOUR WORK IS MORE ON THE PAPERLESS SIDE, THEN YOU MAY NOT NEED TO PUT CABINETS IN THE OFFICE
o If you can determine the amount of storage needed for your work before setting up your home office, you should clearly define this first. You may be surprised that a few shelves mounted on the wall may already be enough to store your things. This will be helpful so that you can add more furniture or even add another type of room in the basement.
ADD A KITCHENETTE TO YOUR OFFICE
o Regardless if you are the only one using the office, or you have employees working for you, a kitchenette is very useful to avoid wasting precious time. Food can be heated using a microwave oven so that people do not need to leave the office during lunch break. It is also advised to include both a water dispenser and a coffee machine in the kitchenette
ADD A CARPET TO YOUR OFFICE FLOORING
o A carpet is an effective way to dampen sound. This is helpful in your office so that people are not disturbed by people walking around or if someone drops something on the floor. In addition, a carpet can protect the flooring of your office and prolong its life.
DESIGN YOUR BASEMENT OFFICE TO FIT YOUR NEED
The various ideas discussed in this article are meant to help guide you build the basement office that you need. However, it is highly advised to ask for help from professionals when renovating your basement. The design you wish should still follow the standards that have been set in your area’s building code. A licensed contractor like Basement Now employs licensed professionals that are experts in construction and renovation. You may contact us at 647-370-1399 so that we can help build your basement home office.




